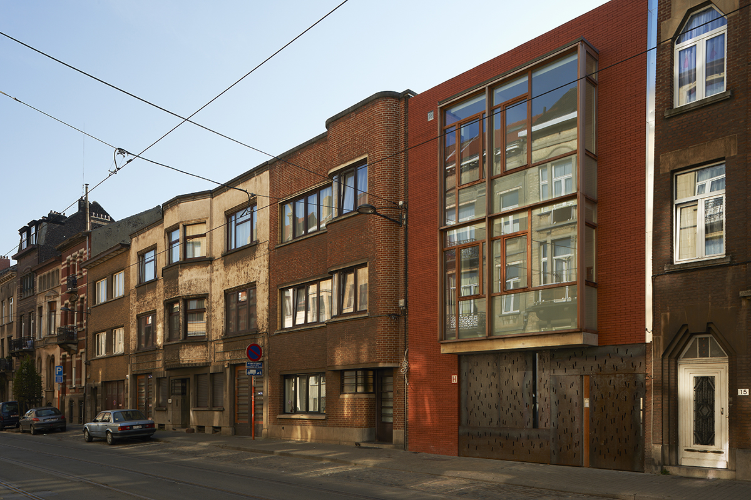
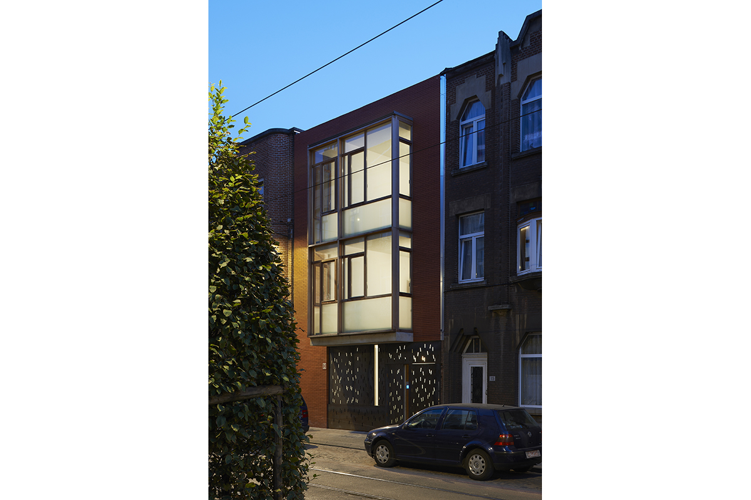
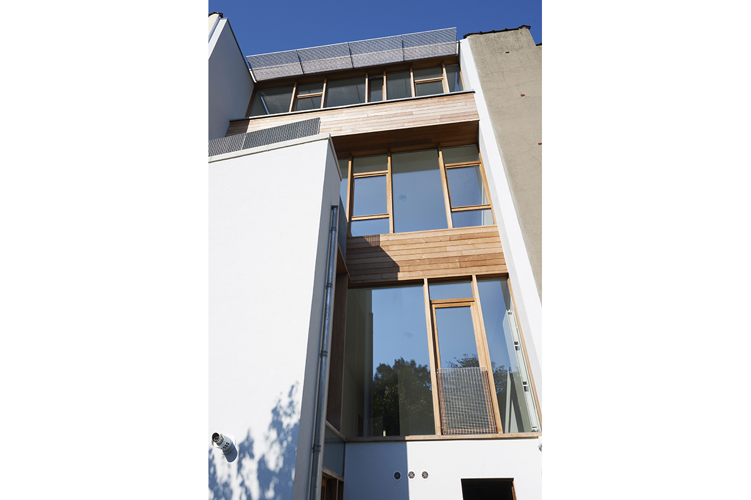
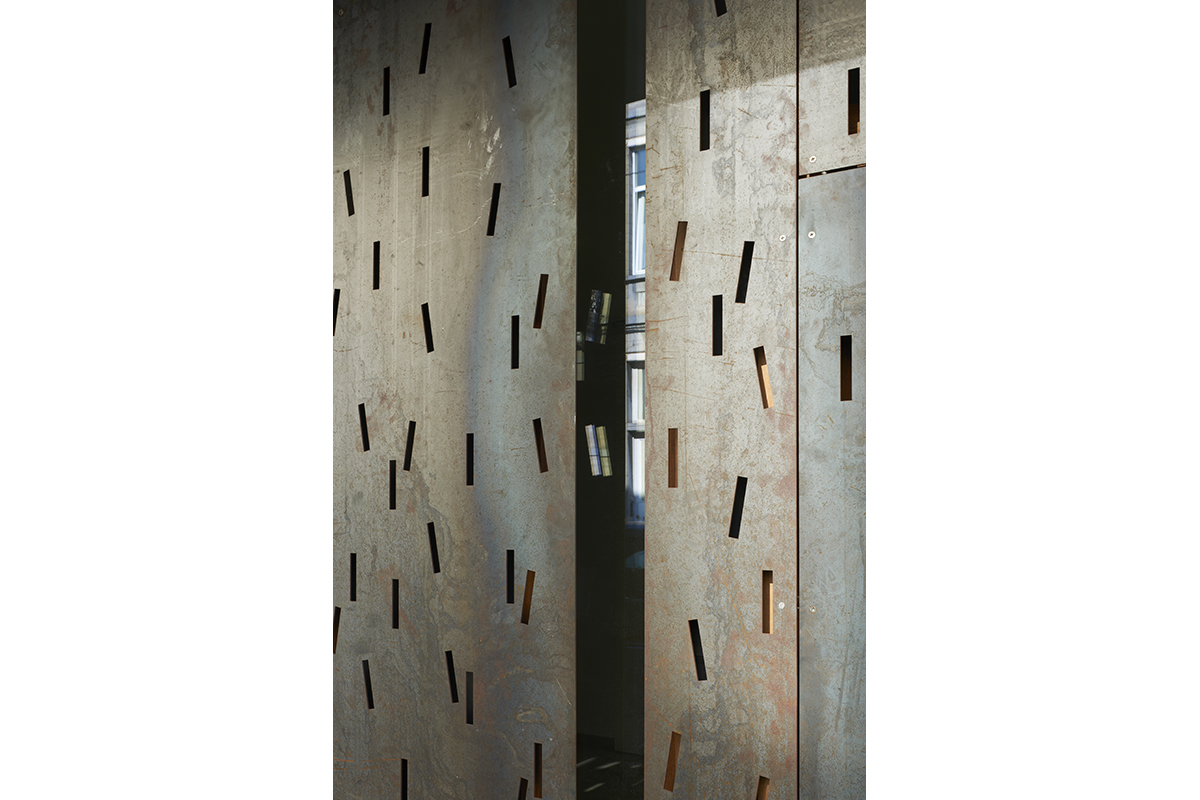
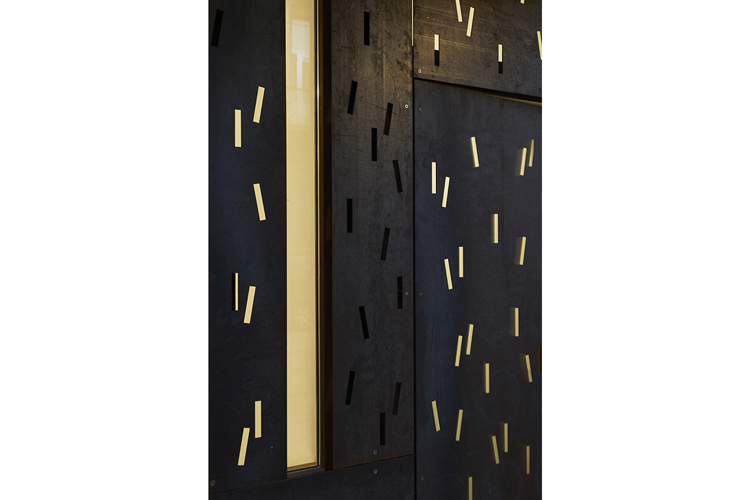
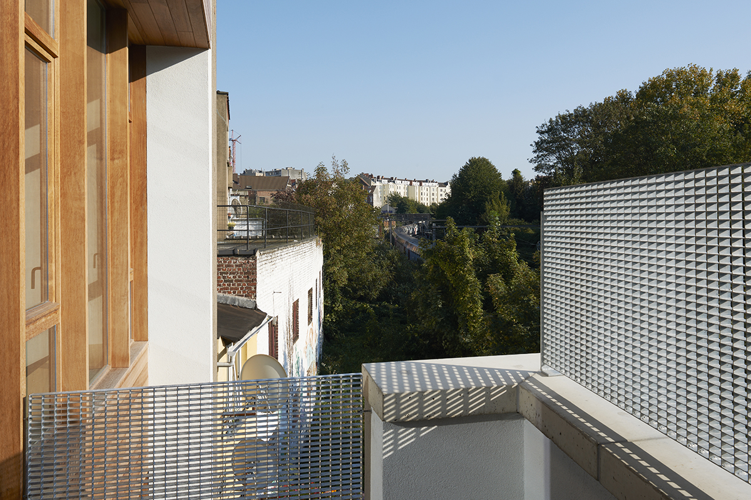
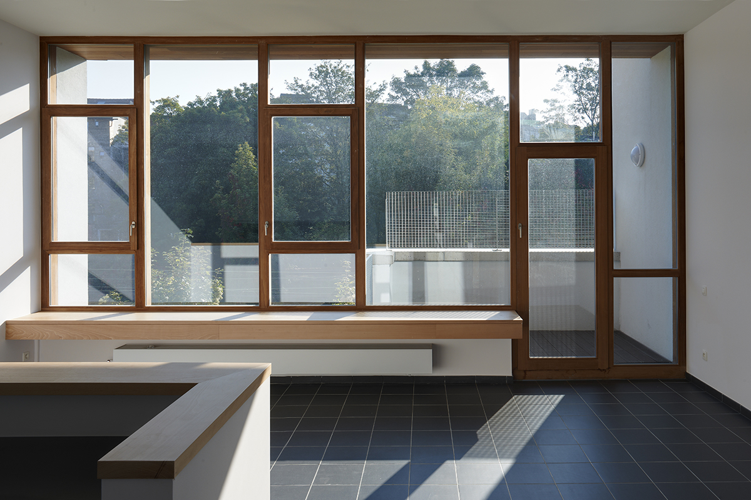
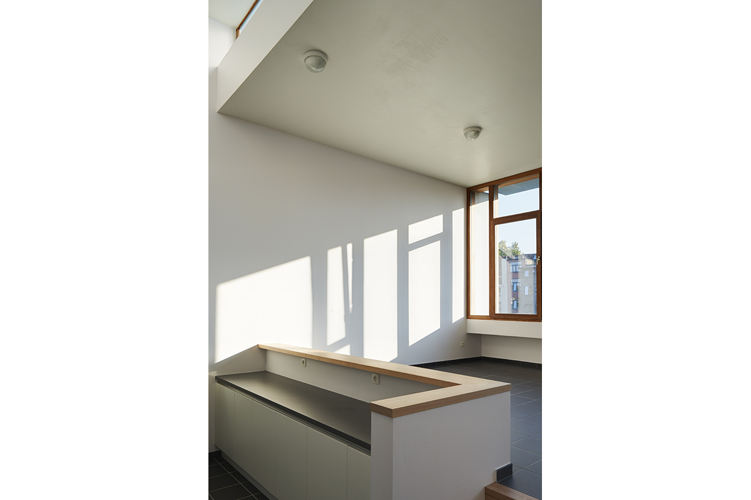
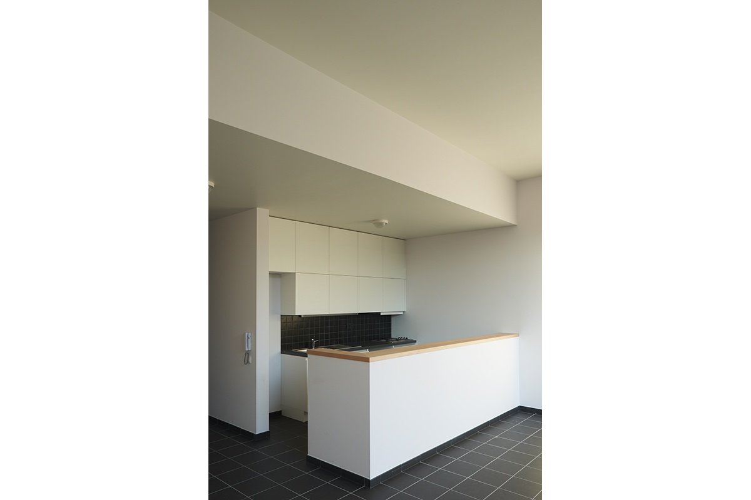
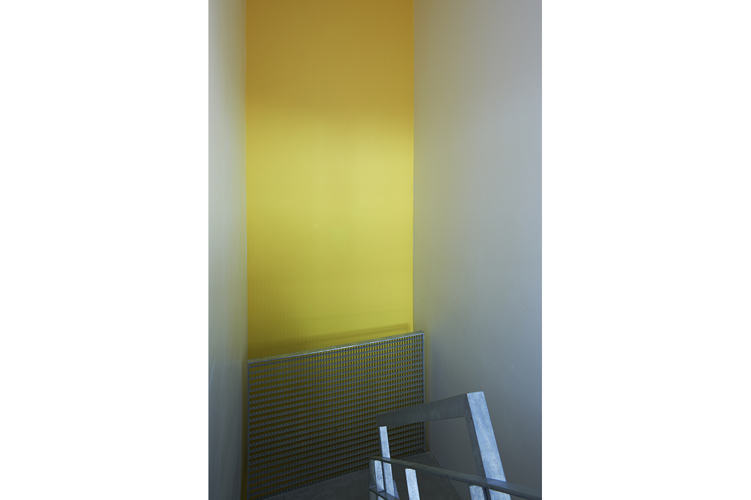
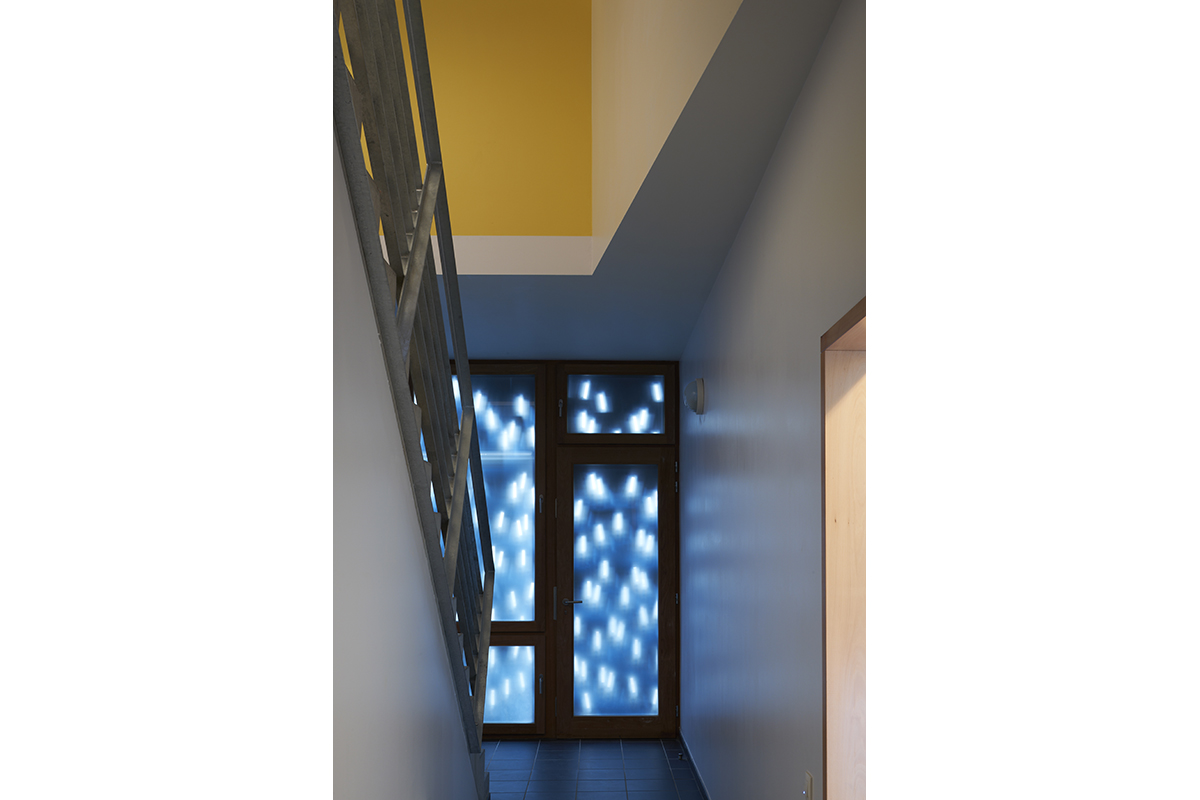
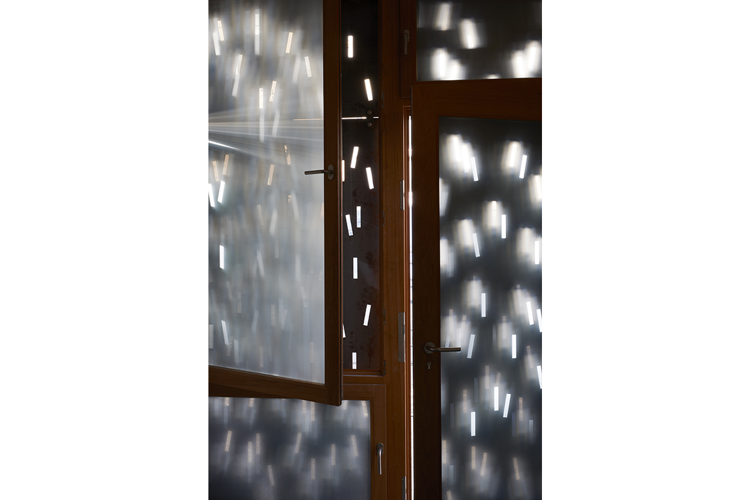
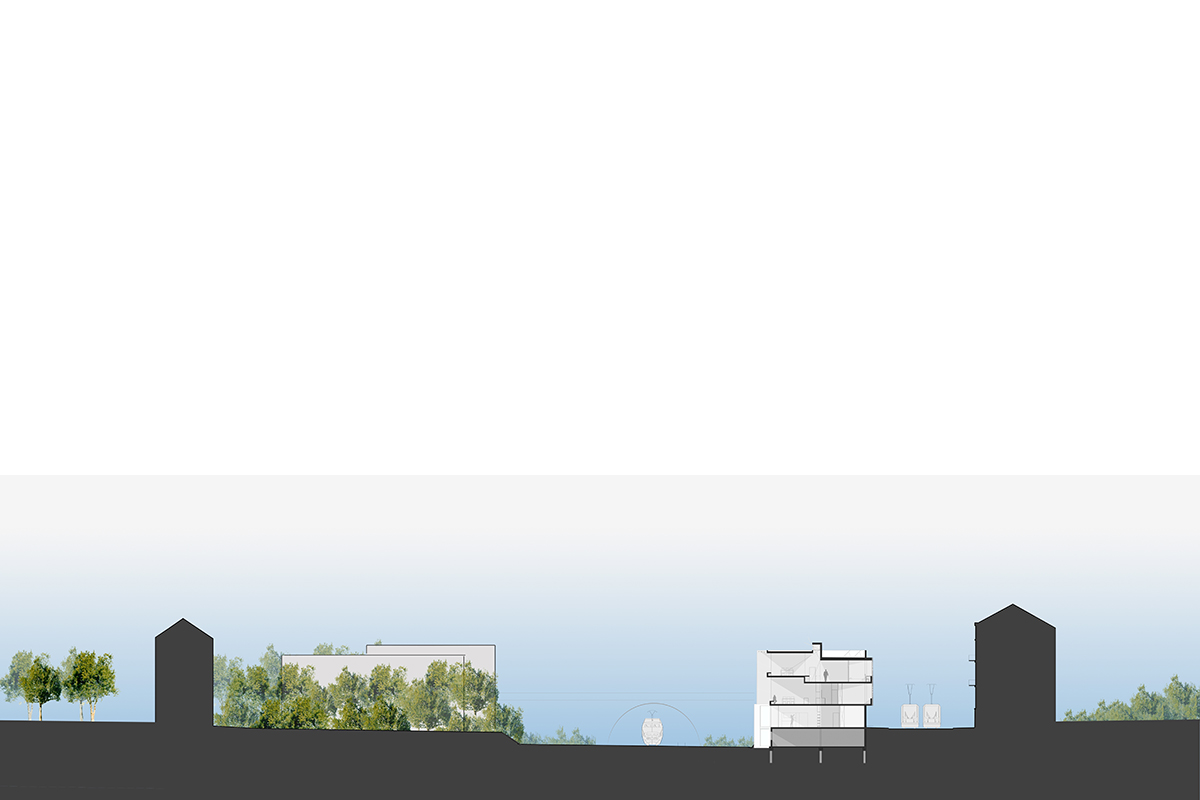
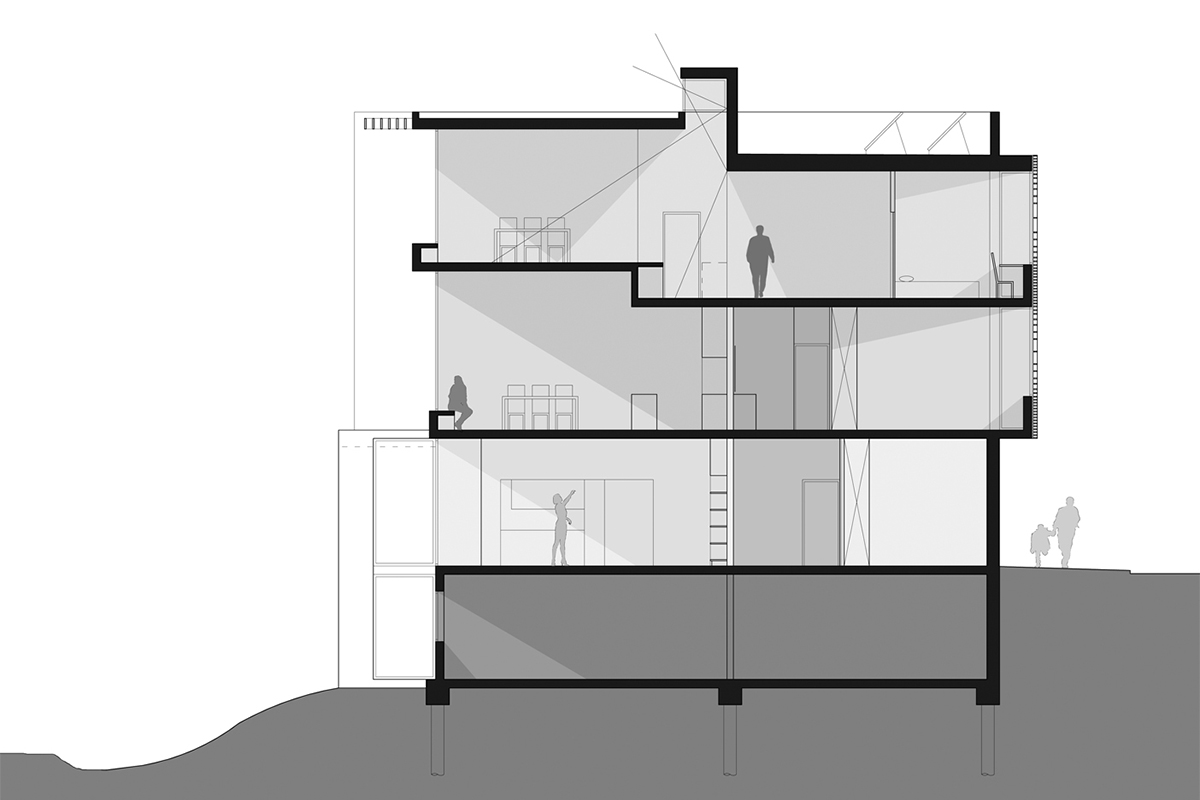
Schaerbeek - 3 logements
La parcelle présente une orientation principalement Nord à rue et Sud à l’arrière, côté chemin de fer. Si la proximité des rails peut apparaître au premier abord source de désagréments, elle nous semble tout autant être un atout formidable de dégagement pour ce terrain enclavé proposant des vues dégagées sur la végétation d’intérieure d’ilot au Sud ainsi que des perspectives intéressantes dans l’axe des voies.
Maître de l'Ouvrage :
Commune de Schaerbeek
Marché : Public
Objet :
Construction de trois logements sociaux
Stabilité :
BEL
Photographe :
© Alain Janssens
2007 / 2011
